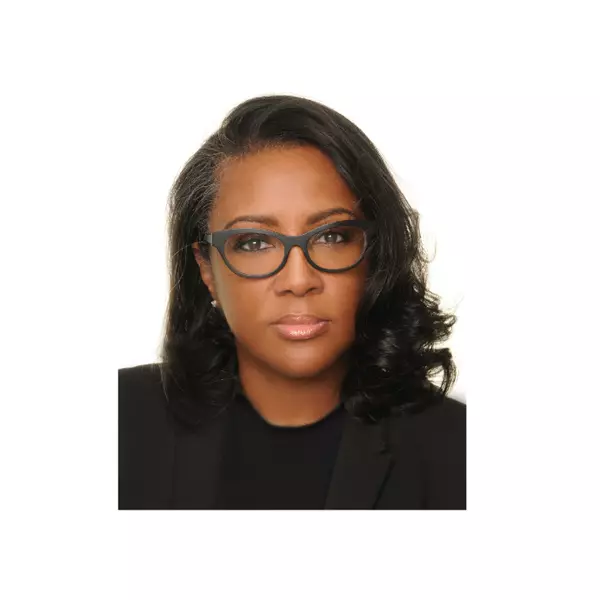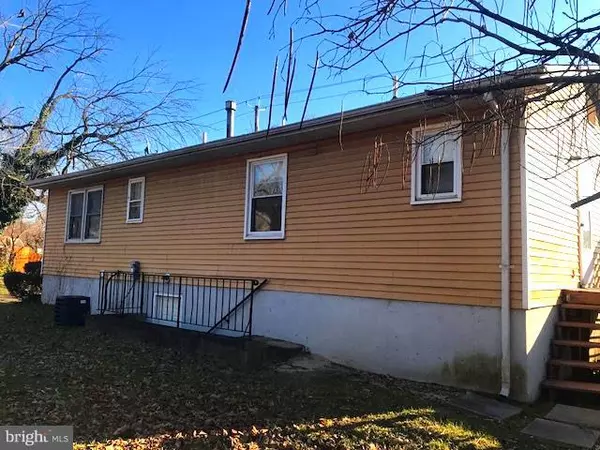Bought with Michael L Greene • Berkshire Hathaway HomeServices PenFed Realty
$315,000
$325,000
3.1%For more information regarding the value of a property, please contact us for a free consultation.
4 Beds
2 Baths
2,112 SqFt
SOLD DATE : 01/16/2019
Key Details
Sold Price $315,000
Property Type Single Family Home
Sub Type Detached
Listing Status Sold
Purchase Type For Sale
Square Footage 2,112 sqft
Price per Sqft $149
Subdivision Deanwood
MLS Listing ID 1007833330
Sold Date 01/16/19
Style Raised Ranch/Rambler
Bedrooms 4
Full Baths 2
HOA Y/N N
Abv Grd Liv Area 1,056
Year Built 1979
Annual Tax Amount $1,985
Tax Year 2017
Lot Size 7,622 Sqft
Acres 0.17
Property Sub-Type Detached
Source MRIS
Property Description
Great potential & location! Come see this spacious rambler with 4 bedrooms, 2 baths, separate living room & dining room, rec room, large yard and much more. Conveniently located near schools, metro, public transportation and shopping. Street parking.
Location
State DC
County Washington
Zoning 012 - RESIDENTIAL
Rooms
Other Rooms Living Room, Dining Room, Bedroom 2, Bedroom 3, Bedroom 1, Other
Basement Outside Entrance, Rear Entrance, Sump Pump, Fully Finished, Windows
Main Level Bedrooms 3
Interior
Interior Features Dining Area, Kitchen - Table Space, Floor Plan - Traditional
Hot Water Natural Gas
Heating Forced Air
Cooling Central A/C
Equipment Dishwasher, Disposal, Dryer, Washer, Water Heater, Refrigerator, Oven/Range - Gas
Fireplace N
Appliance Dishwasher, Disposal, Dryer, Washer, Water Heater, Refrigerator, Oven/Range - Gas
Heat Source Natural Gas
Exterior
Exterior Feature Deck(s)
Water Access N
Accessibility None
Porch Deck(s)
Garage N
Building
Story 2
Above Ground Finished SqFt 1056
Sewer Public Septic
Water Public
Architectural Style Raised Ranch/Rambler
Level or Stories 2
Additional Building Above Grade, Below Grade
New Construction N
Schools
School District District Of Columbia Public Schools
Others
Senior Community No
Tax ID 5210//0061
Ownership Fee Simple
SqFt Source 2112
Special Listing Condition Standard
Read Less Info
Want to know what your home might be worth? Contact us for a FREE valuation!

Our team is ready to help you sell your home for the highest possible price ASAP






